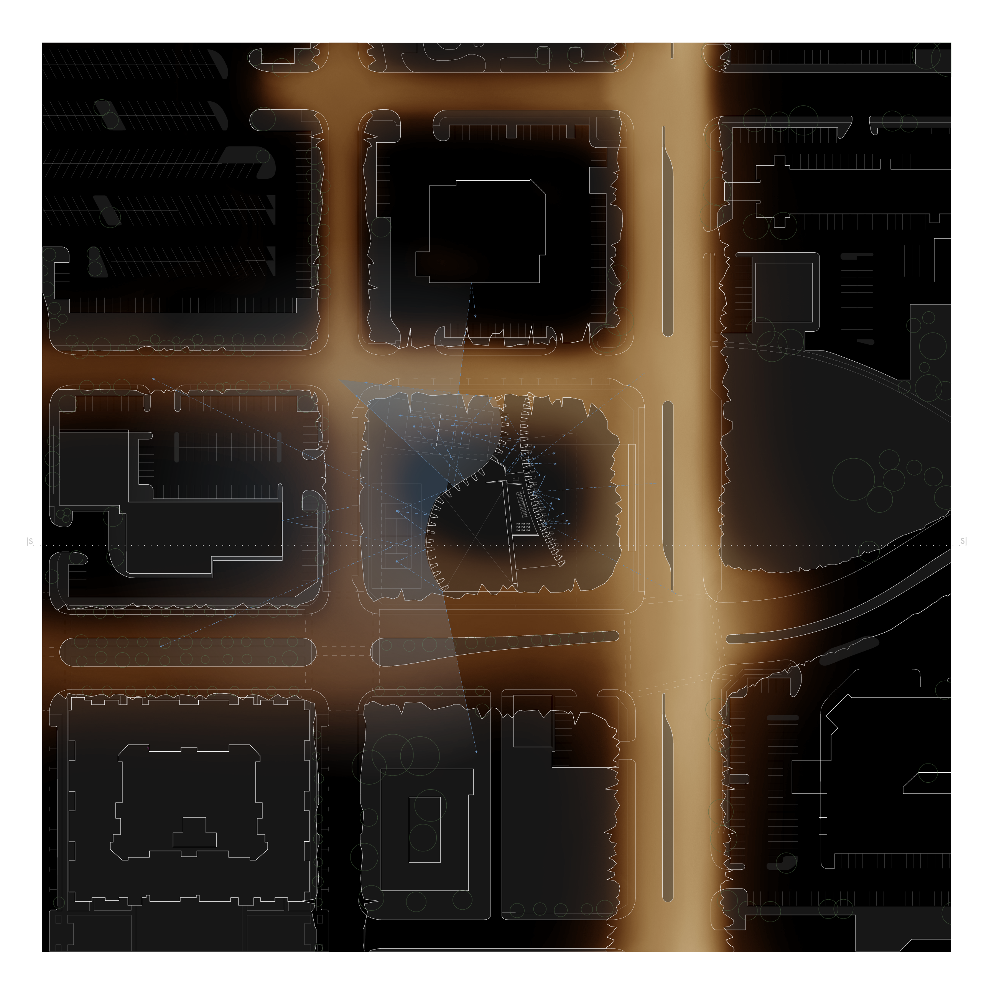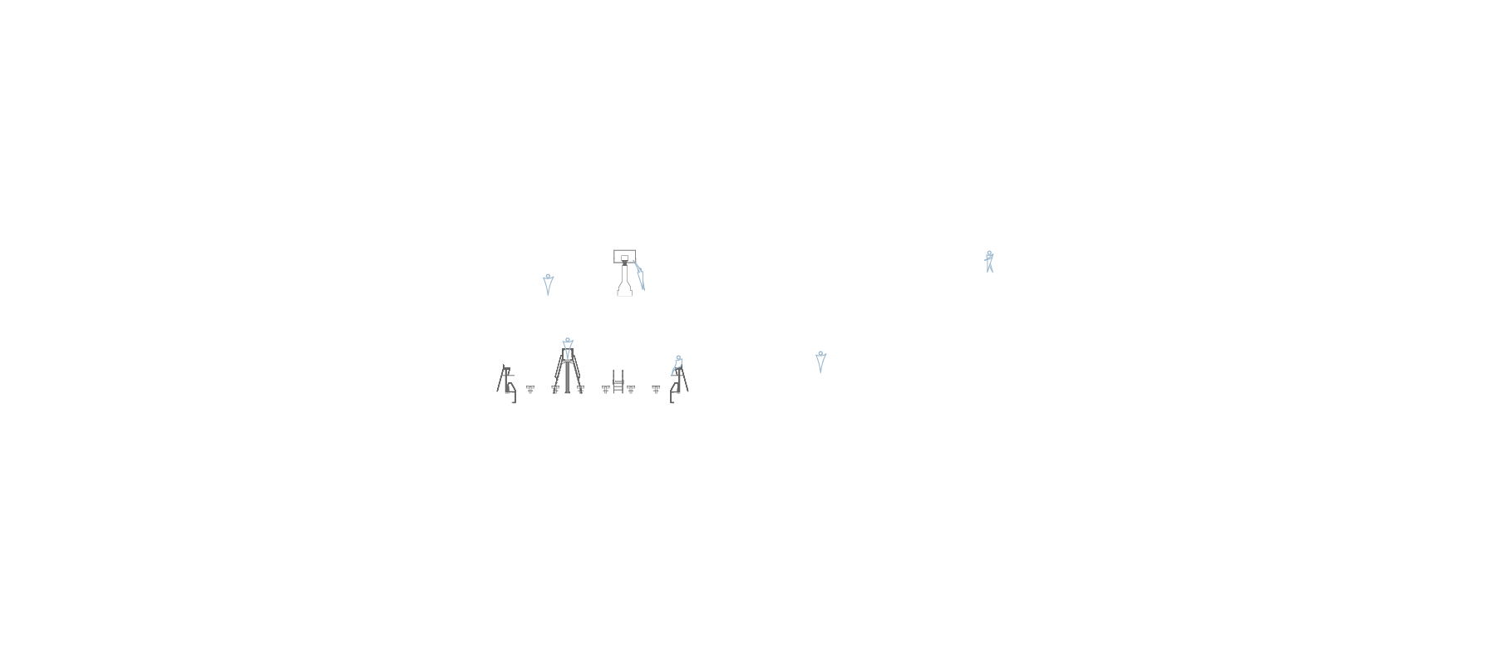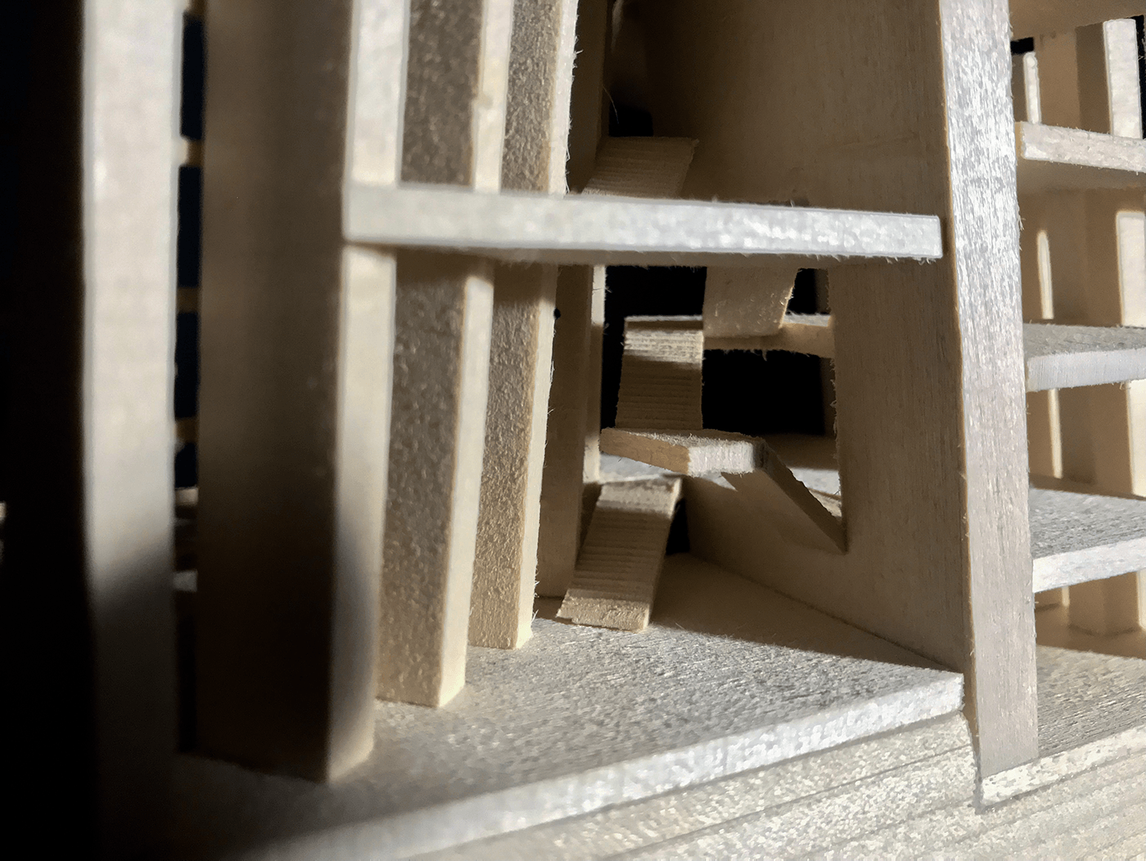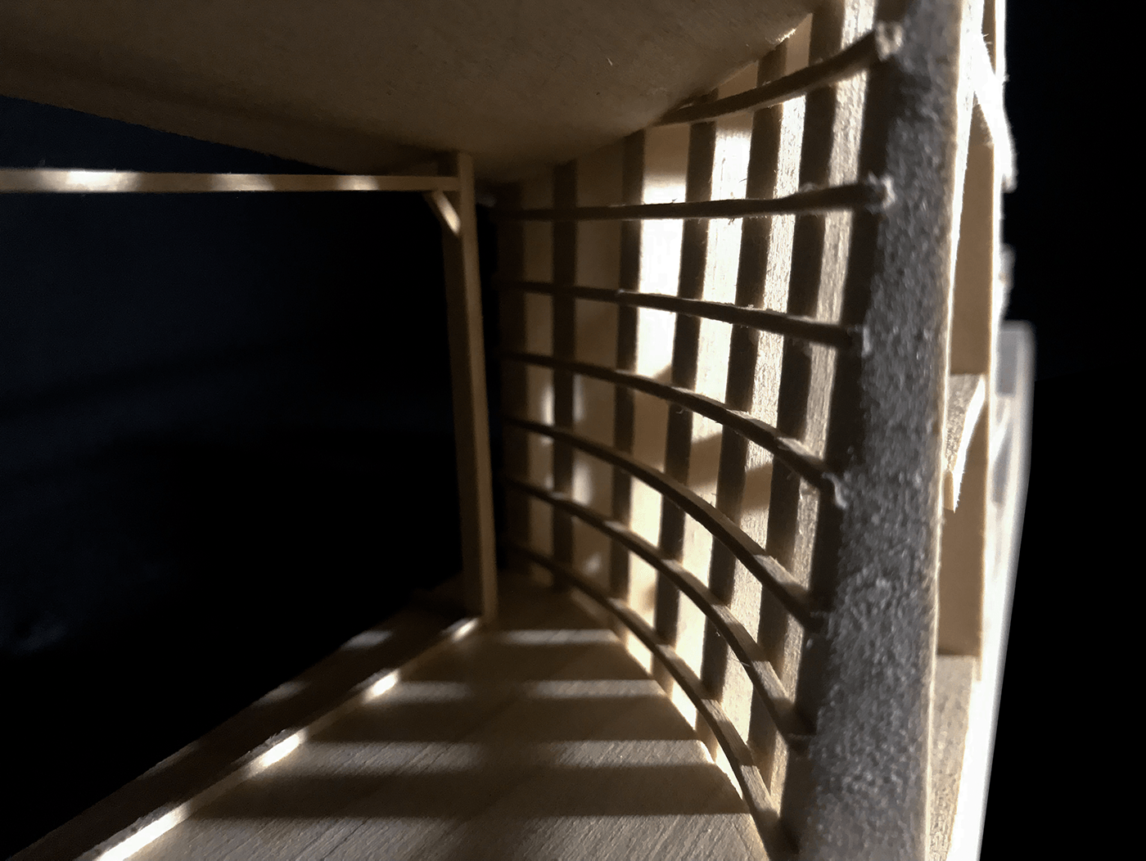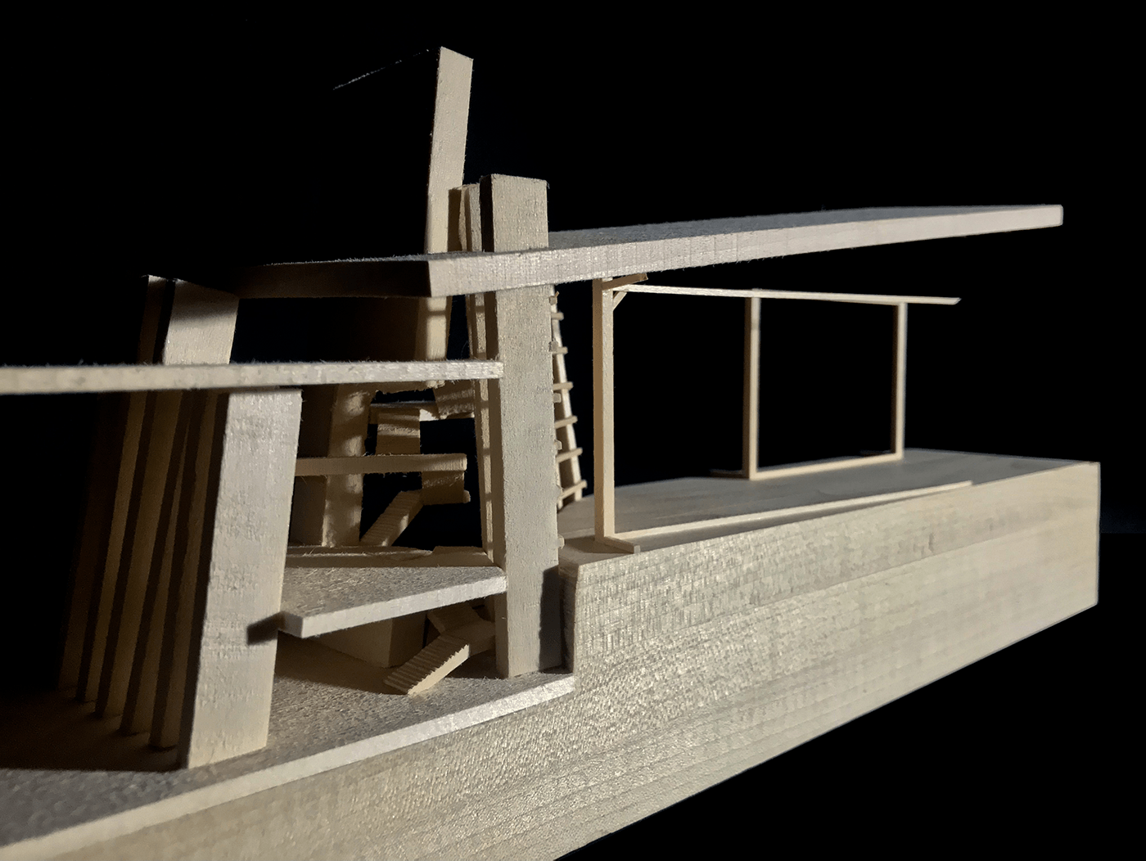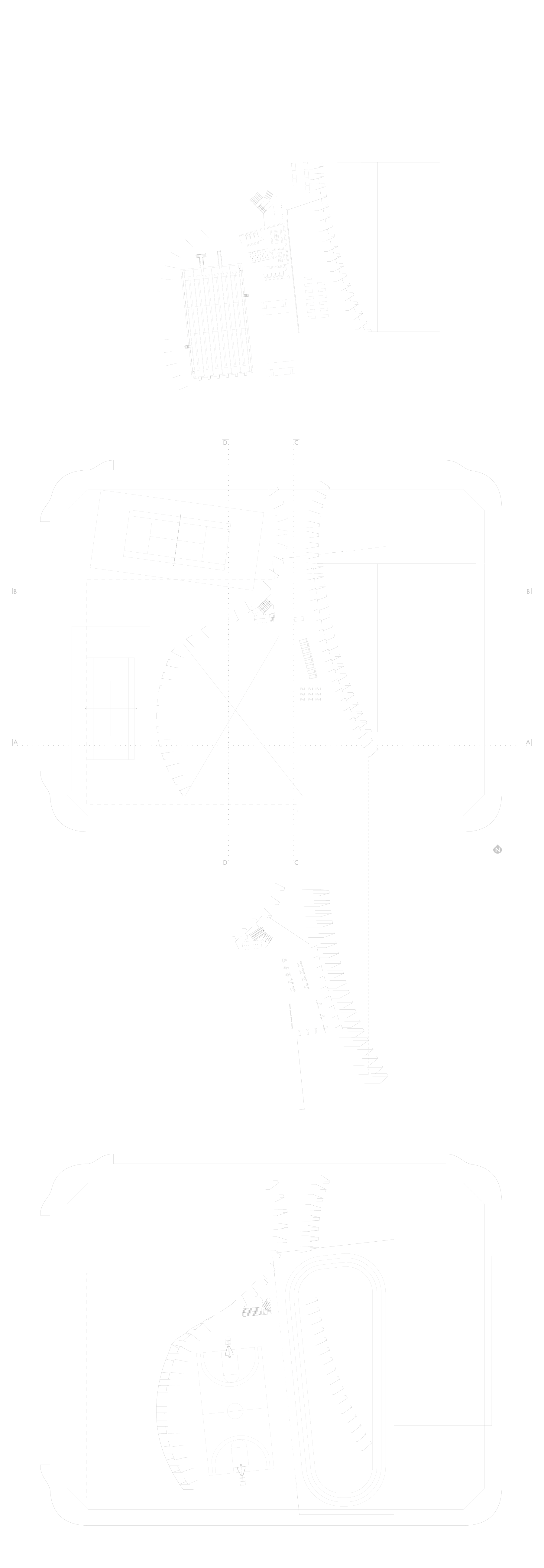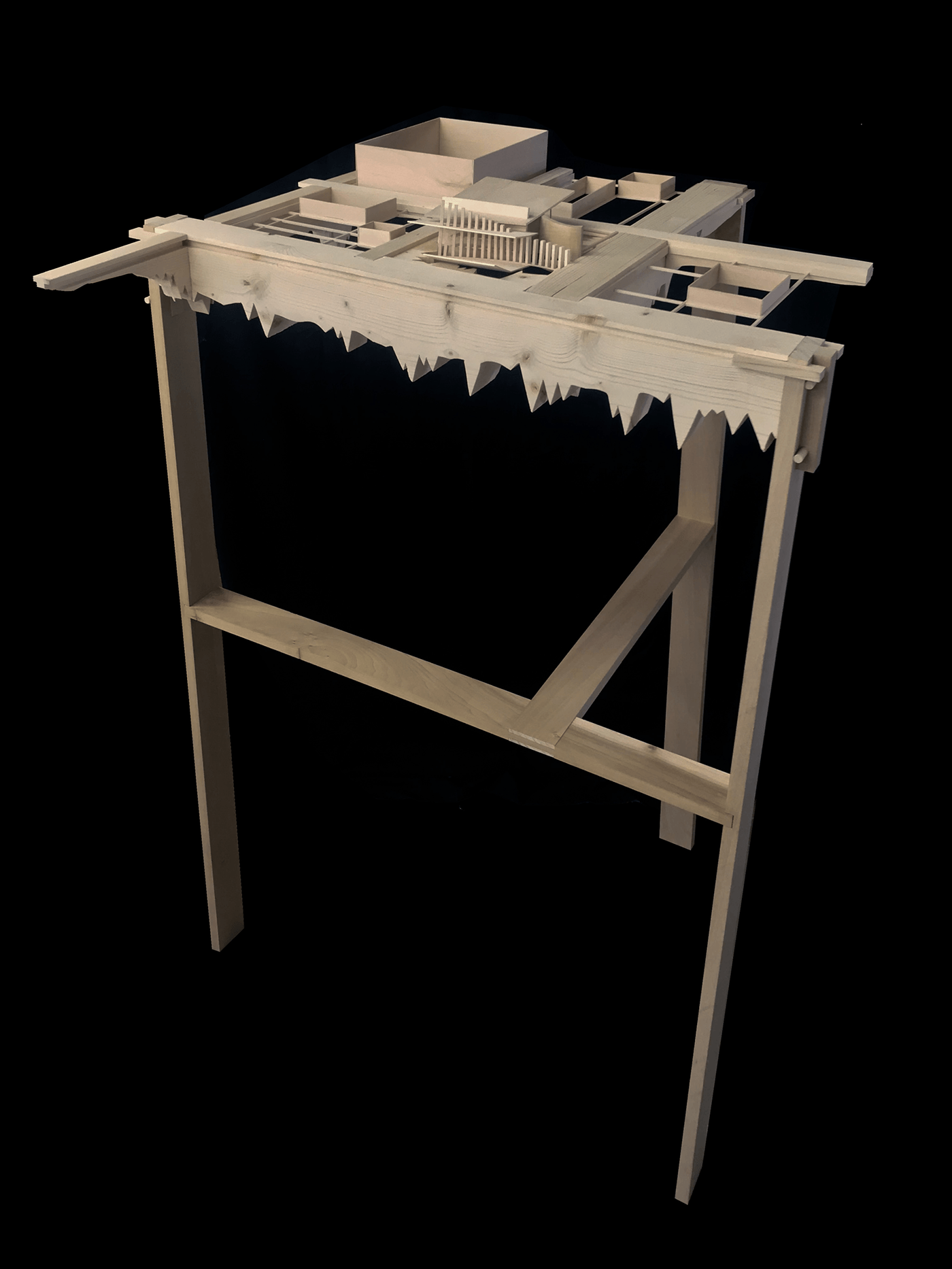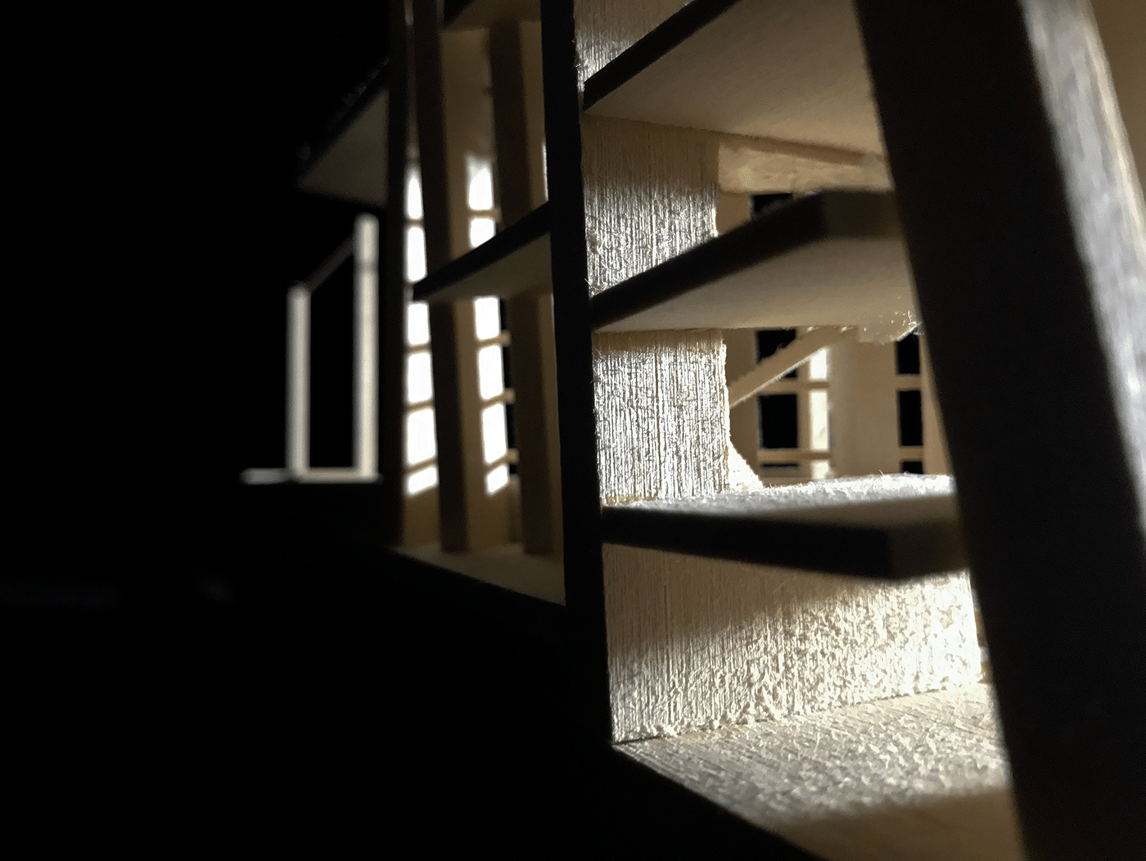
This recreation center responds to the external force of sound and the impact it has on specific programs. An empirical heat map of the circulation among the surrounding streets directly correlates to the intensity of sound distributed across the four borders of the site. To the east, Avenue Q has the strongest intensity, and thus the strongest sound. The borders are, in descending order of sound intensity, east, north, south, west, with west being the quietest. The recreation center responds inversely to the sound on the east and west. The east side of the building contains the quieter and more intimate programs of yoga and small workout rooms. The east facade thus takes the intense sounds of Avenue Q and disperses them across the landscape and away from the building. The structural beams are in the form of tapered shapes to reduce sound impact onvvv the facade. The west side, divided by a large load bearing wall, contains the performative spaces such as the pool, basketball court, and tennis courts.
