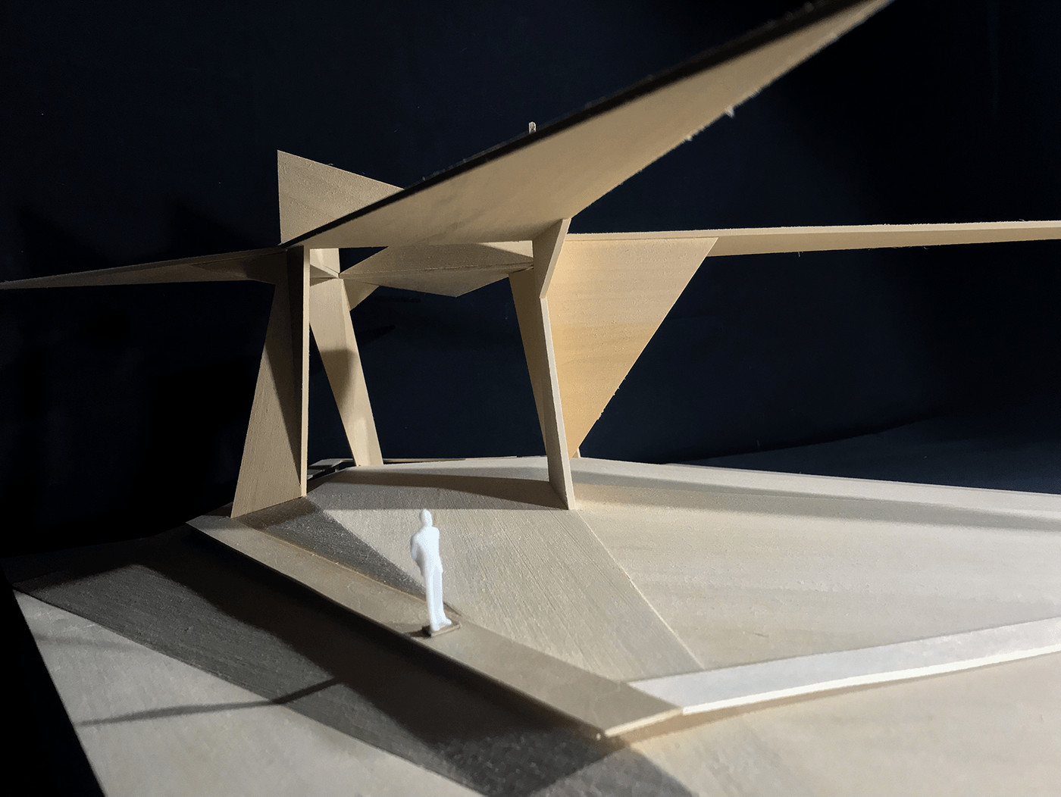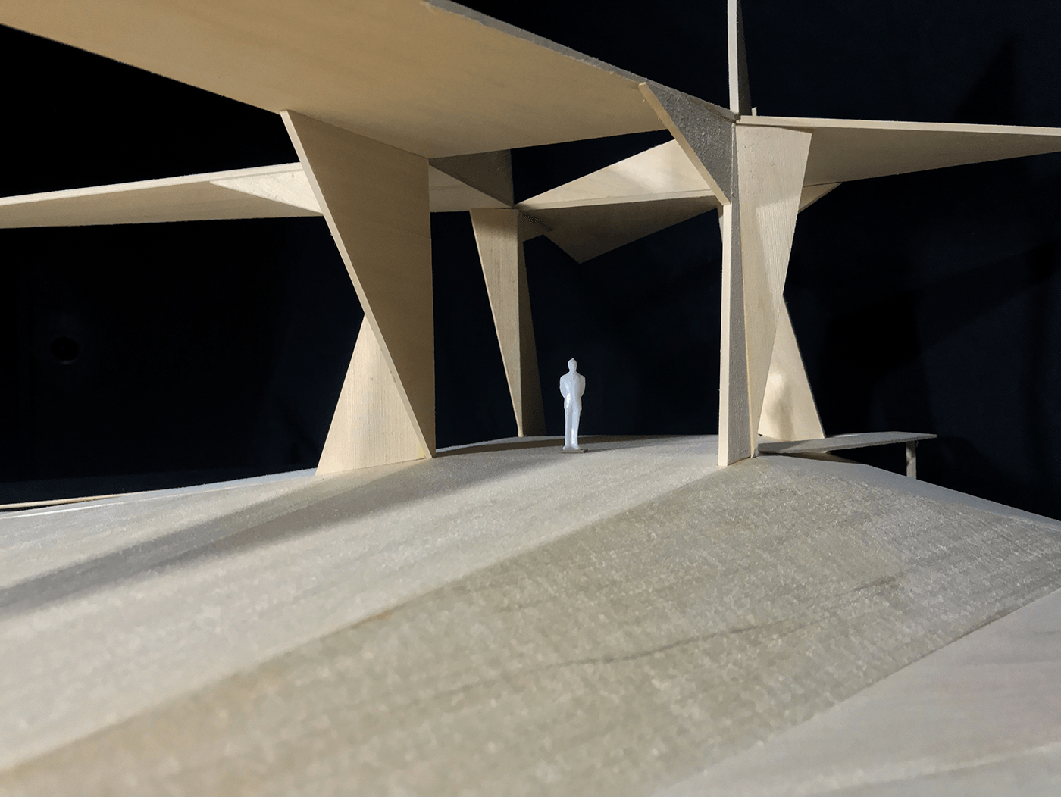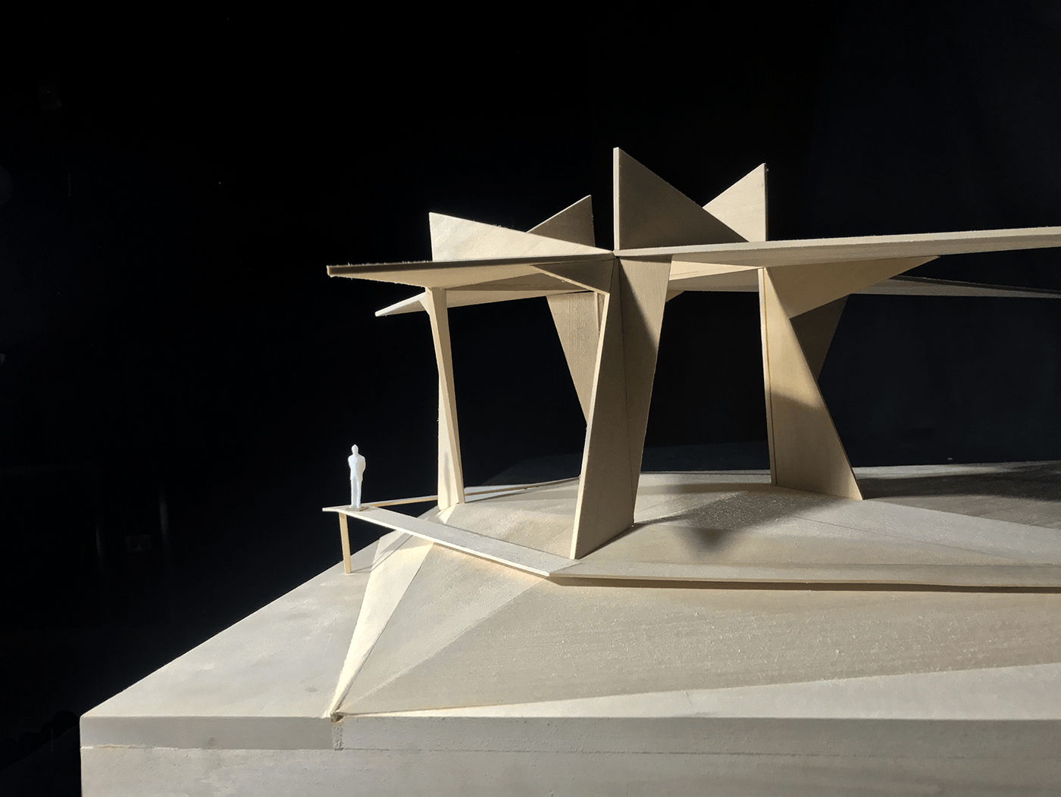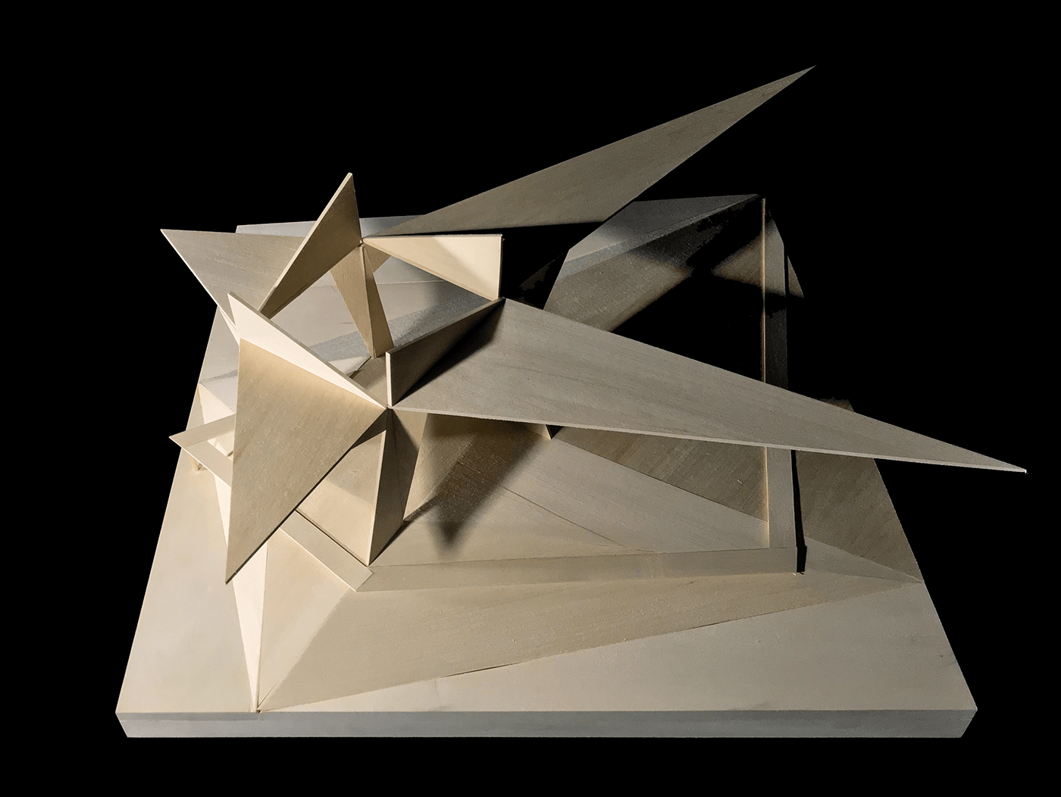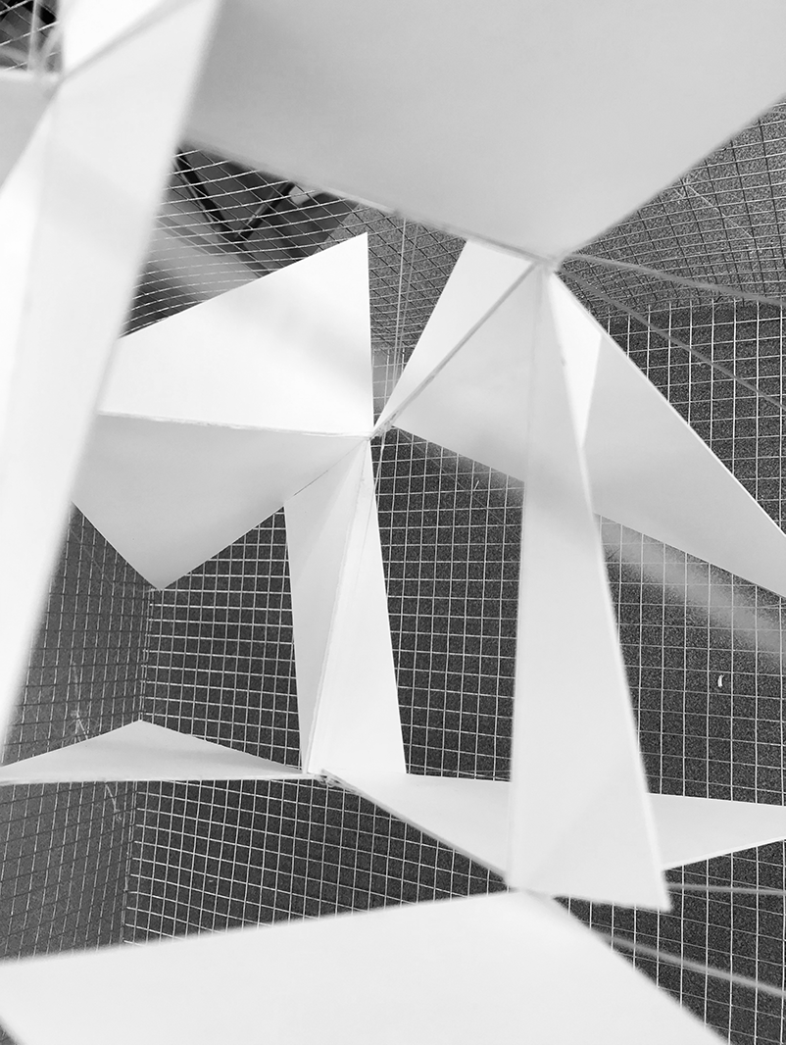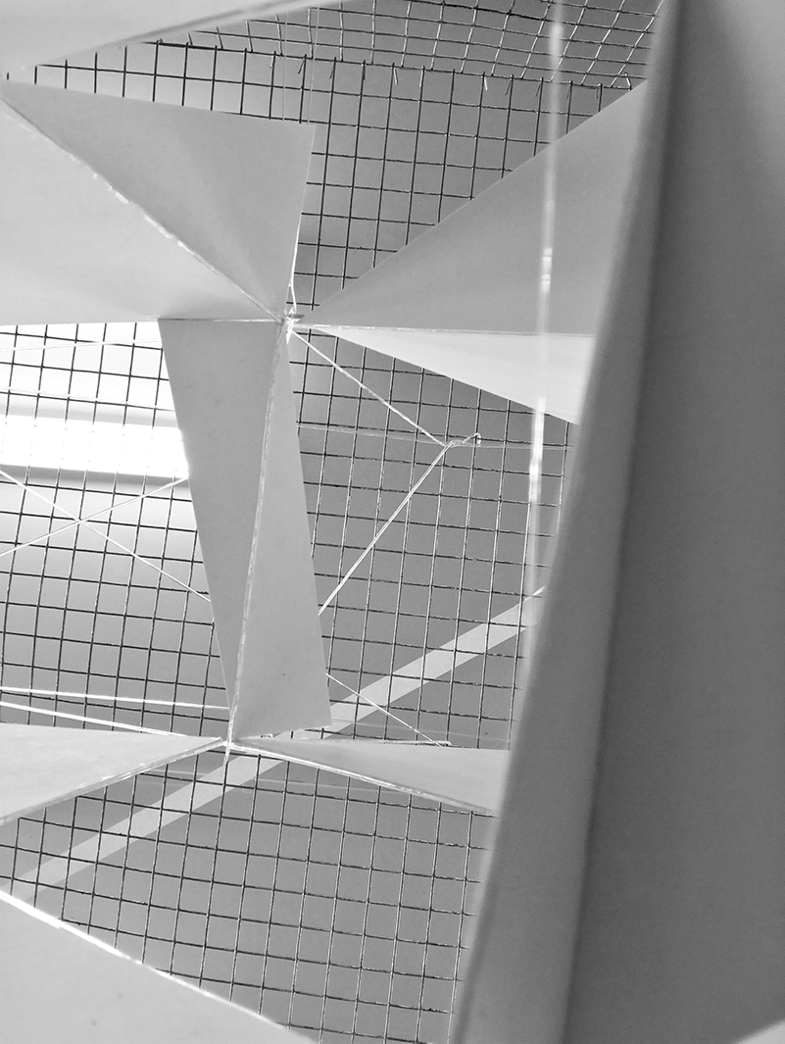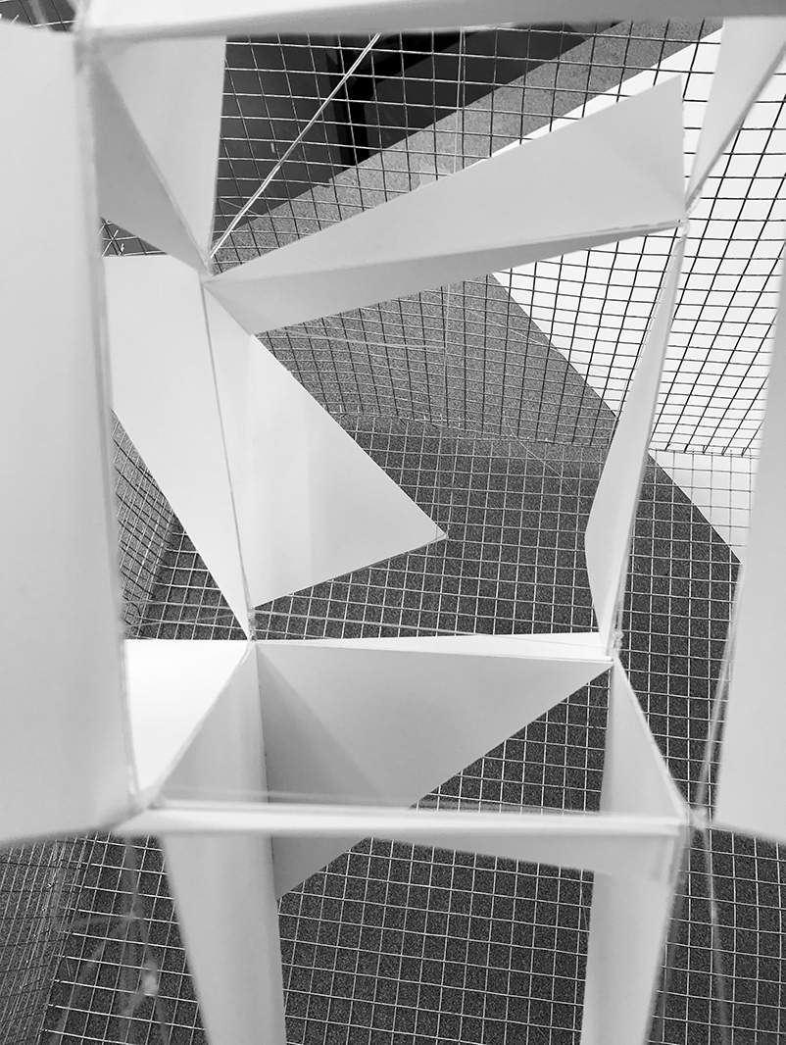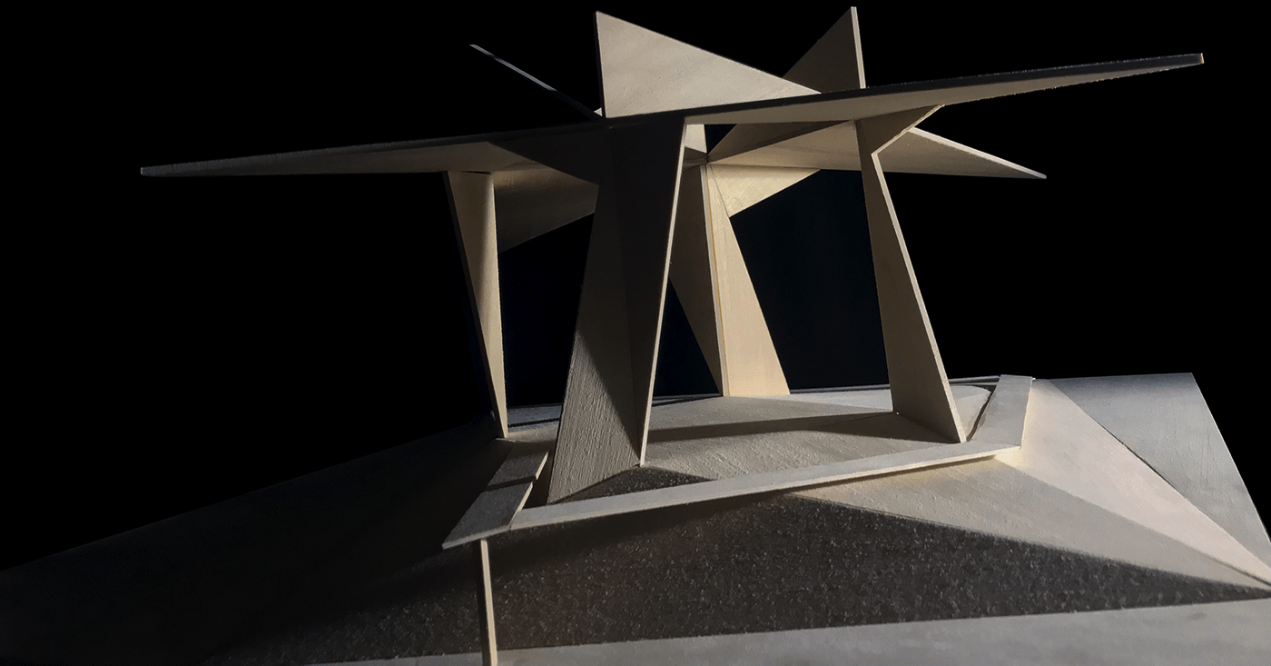
This project intended to develop architecture from abstract and spatial means, instead of preoccupation with the technical requirements of a built structure. It began as an exercise in spatial understanding with the goal to suspend an imaginary four inch cube with string in a larger metal cage. After the creation of this cube, planes were placed inside the larger metal cage to frame the cube in space. These frames were cut out of the metal cage along with the string and a ground plane was chosen for the architecture to sit. The frames were extrapolated and manipulated slightly to create an inhabitable environment for humans. The pavilion model was then constructed to represent this architecture created from the spatial framing of a cube.
