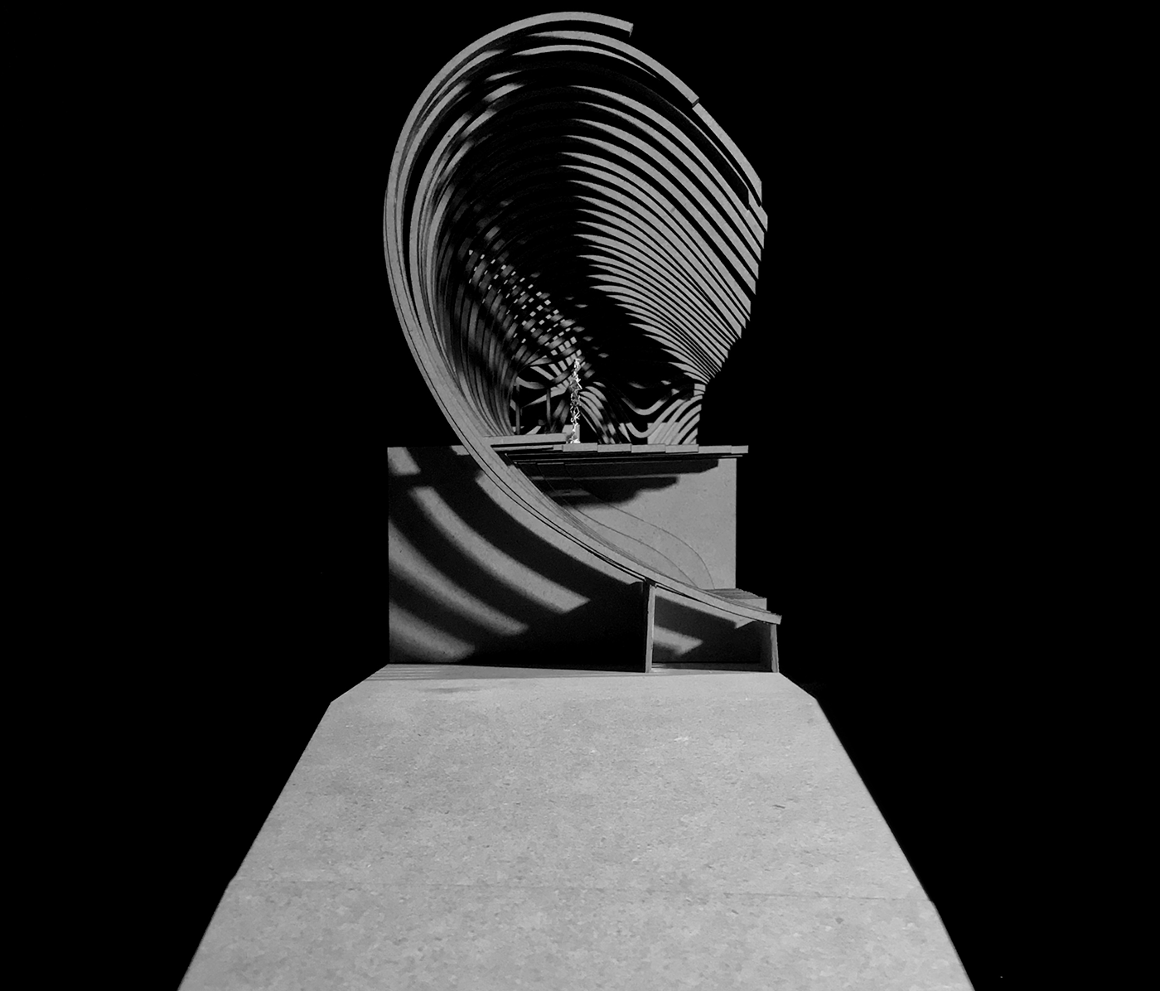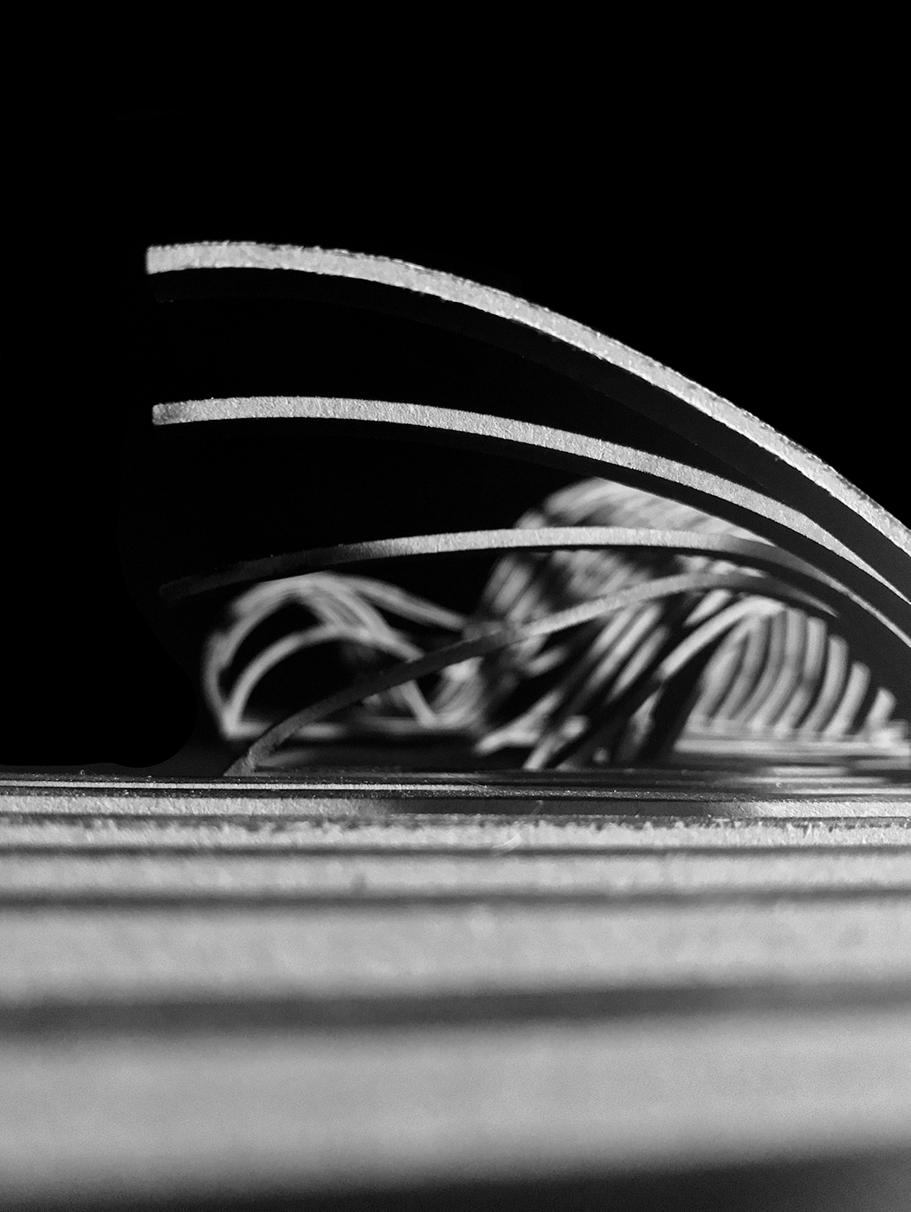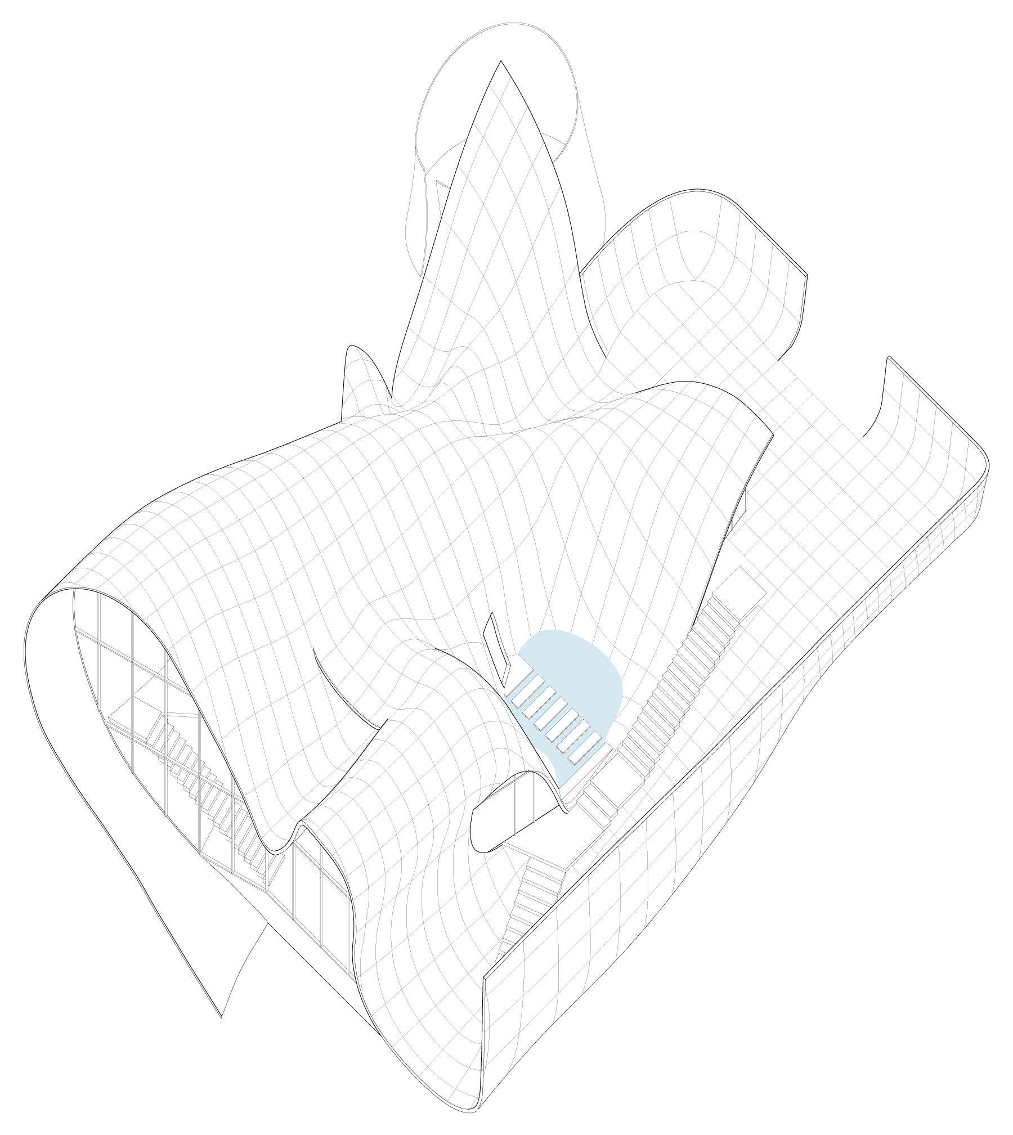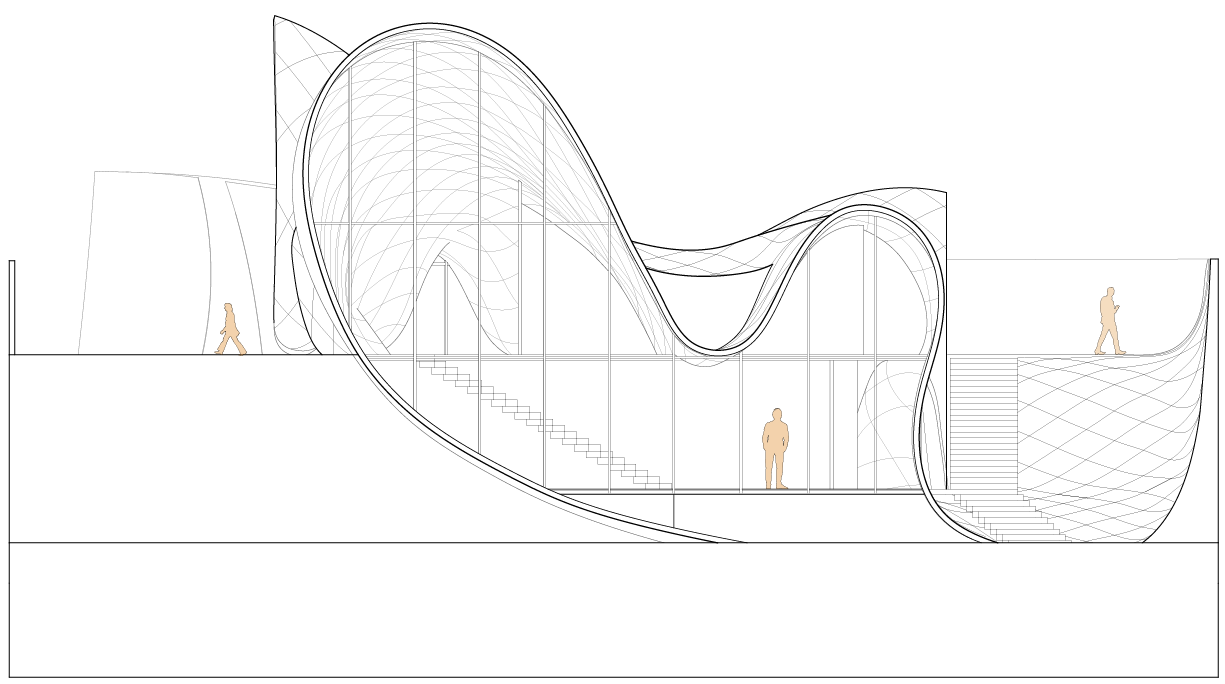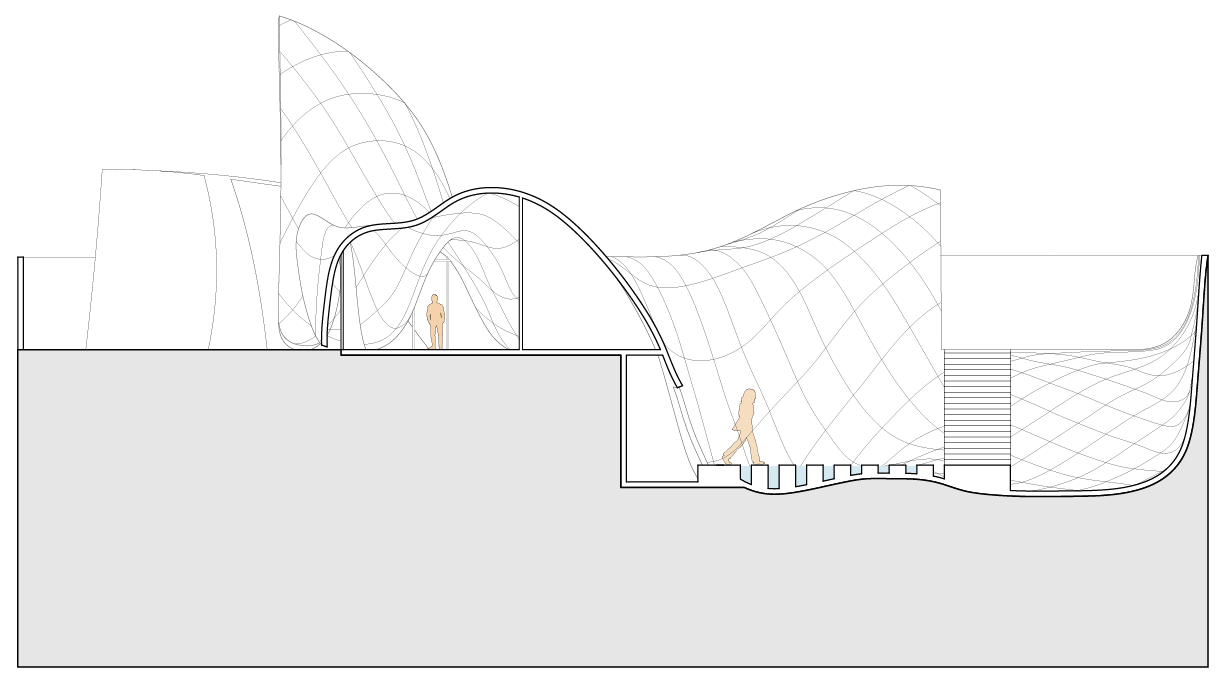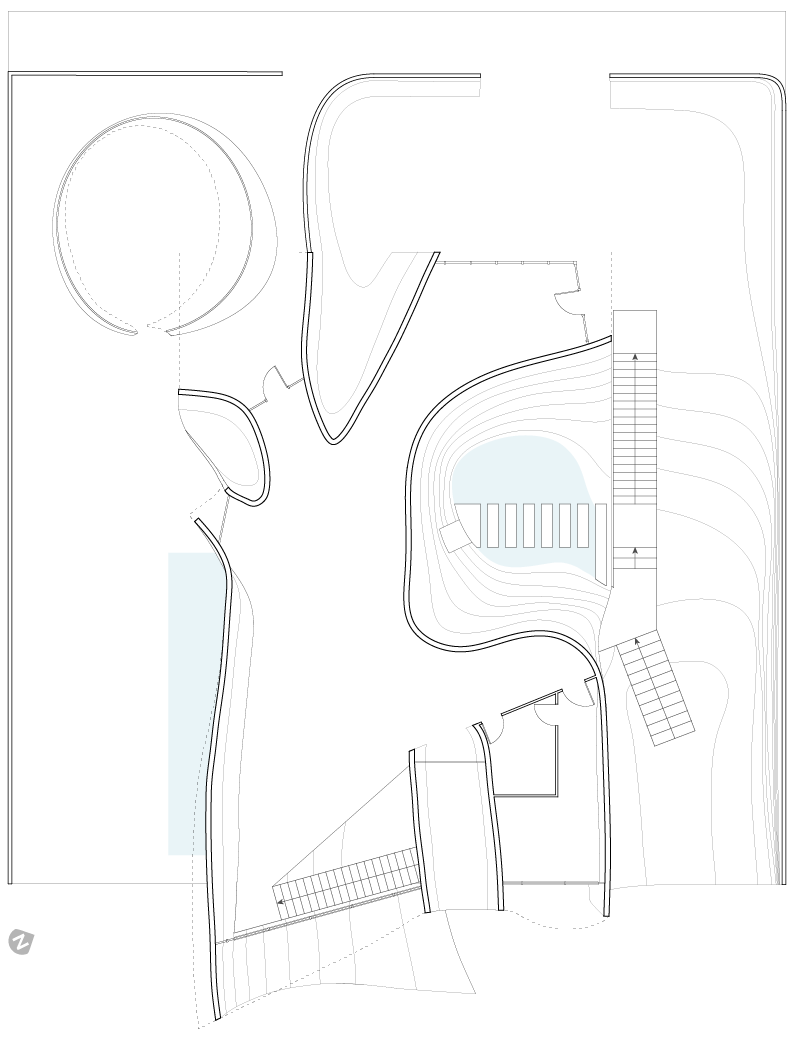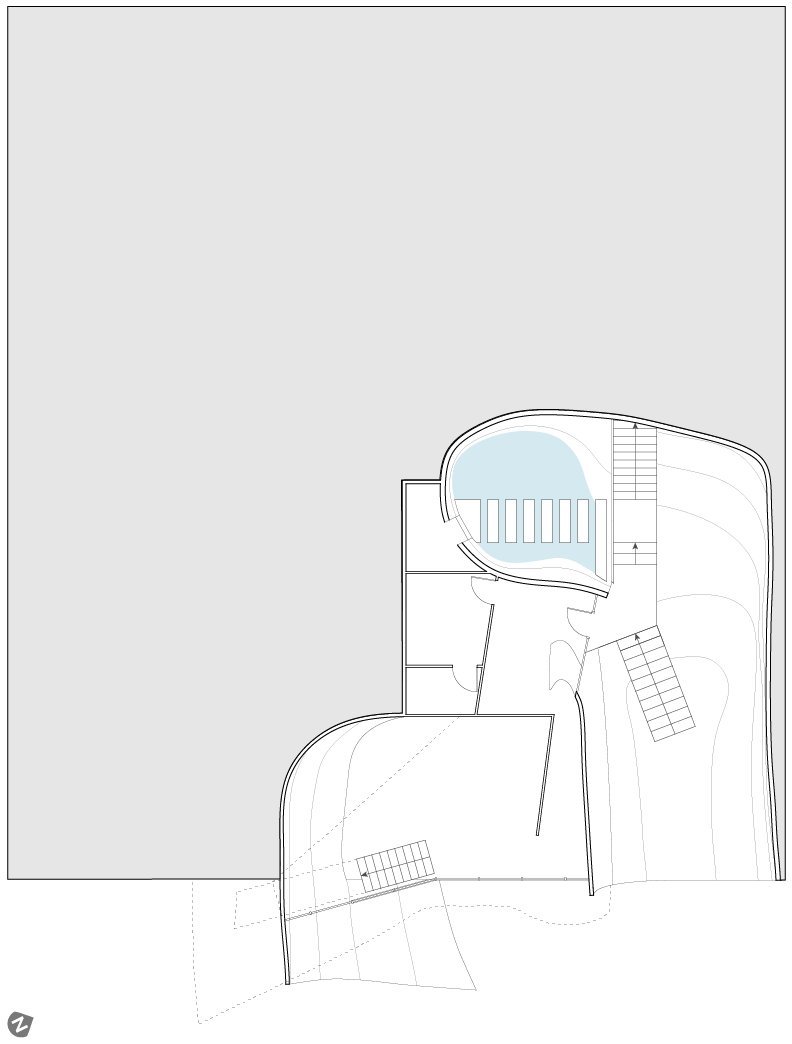
This weekend house by the sea for two art lovers is derived from a continuous plane that births a series of both direct and intertwined focal points. The circulation adds to the weight of the focal points by providing tapered and bending spaces which pull the viewer through the space. This circulation was imagined as a threshold (the beginning of the focal point), path (the buildup to the focal point), and then place (the focal point). As a house for weekend refreshment, the emphasized areas of the house are spaces of enjoyment and entertainment. In kind, the main focus of the house is the ocean — defined by the largest curved form in the elevation. This main focus is aided by the rigid and direct circulation from the entrance of the house through the long corridor whose bend not only pulls one through the space but provides a grandiose view of the ocean.
